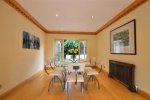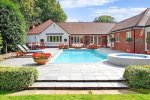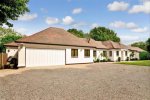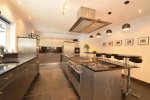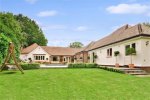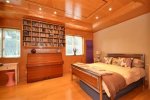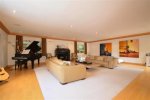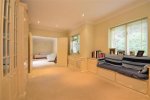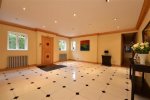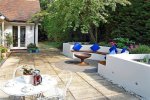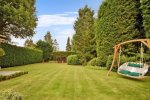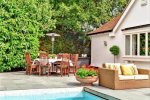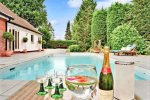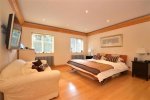Dont know if these have been shared before, so apologies if they have. The floor plan is the plan from when MB owned the house. MB bought it in 1998 for £392k, he lost it in 2005 when it was sold to help pay off his debts for £802k. It was then resold in 2017 and the photos of inside are the most recent ones available from that sale in 2017, so it wont be how it was when MB owned it but the inside layout should be the same as it was when MB owned it but rooms may have been used for different things dependent on owner preference. It was a 5 bed bungalow so MB could have used rooms for other things instead of bedrooms if he didn't need 5 or swapped and changed rooms around. For example one of the pics shows a bedroom with wooden cladding, this was the extra dining room/study but new owners used it as a bedroom. MB may have done similar.
The last pic is how it looked when he owned it. I did see a video of the inside years ago but I cant find it anywhere online, the estate agent photos make everything look nice and big but the video gave a more accurate picture and it definitely isn't as spacious as the estate agent photos show.
The kitchen didn't overlook the pool area, the window in the kitchen overlooks the back of the house where theres a small yard and seating/out door dining area which is the semi circle seating area you can see in one of the photos. Theres no windows at all in the kitchen that open out onto the pool side.
In the 2nd photo where you see the pool and the house, right at the bottom theres the white part of the house, that's the sitting room, the french doors next to it was the dinning area, the next French doors are where theres a hallway running to the sitting room, dining area and kitchen.
The rooms on right hand side of the pool/jacuzzi were 4 of the 5 bedrooms and 3 ensuites inc steam room plus a main bathroom. The 5th bedroom is towards the back of the house overlooking the semi circle seating area wheres theres also another dining room/study. The garden is 0.45 acres and the house spans 3638 sq-ft. It's an electric gated property making it unlikely there was a intruder nobody knew about in addition to the ones they know were at the gathering. Unless people were in the bedrooms they would have most likely been in the house down the far end of the pool away from the jacuzzi as that's where the sitting room, dining room and kitchen all were plus the outdoor seating area on the other side of house round the back. The room nearest the jacuzzi is the master bedroom which has it's own entrance right at the end of the house near the jacuzzi plus French doors going into the room. It's almost self contained due to layout and having the extra entrances and largest bathroom, some may have used it to get changed in or using the bathroom. Theres a garage that's behind that room too so it's not as large as people may think but still larger than the other bedrooms.

